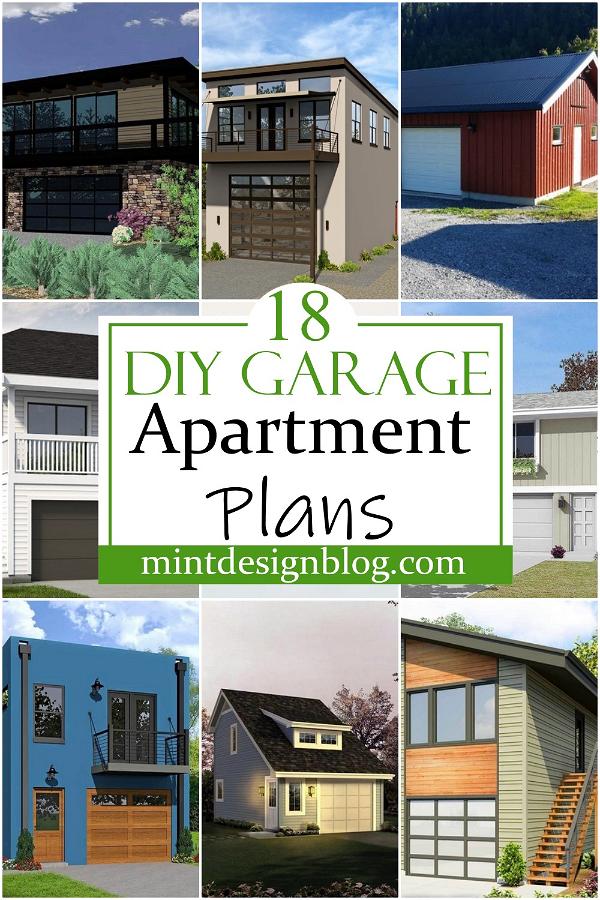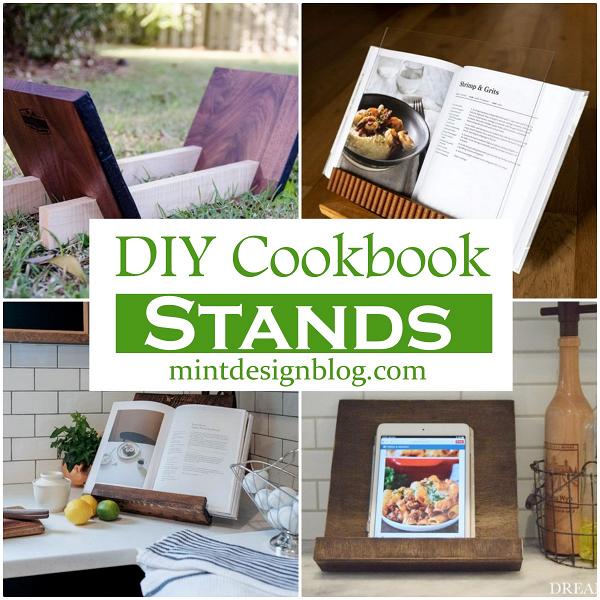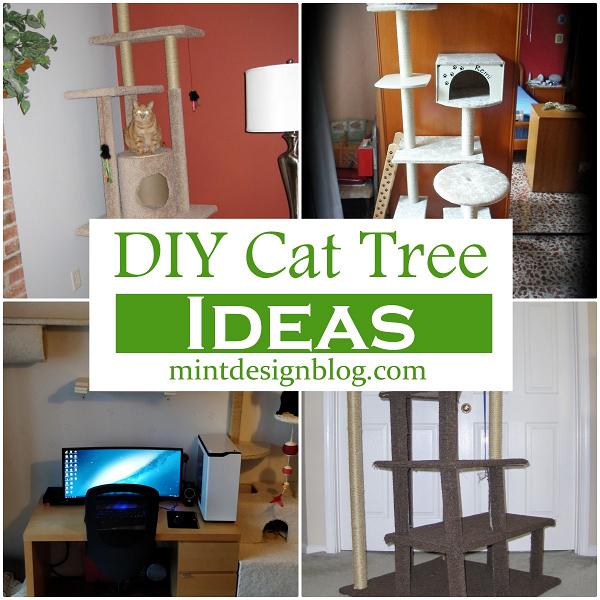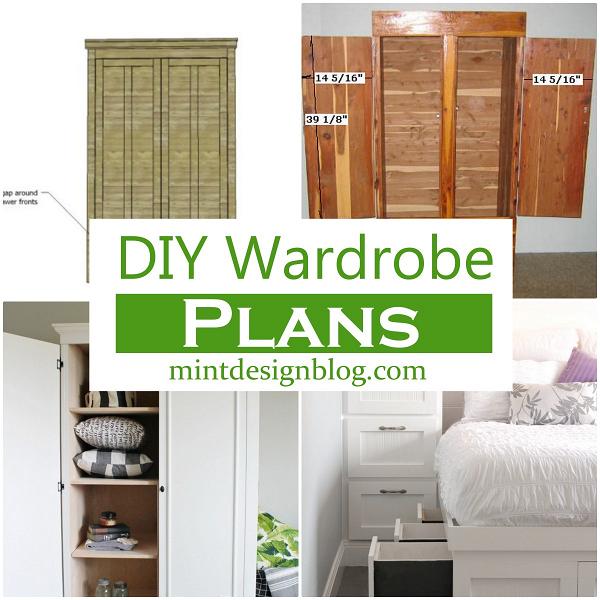A garage apartment is generally a self-contained structure that is built within an existing garage. These 18 Modern DIY Garage Apartment Plans are ideal for homeowners with an extra space in their home who are looking to generate additional income or for individuals who are looking to increase the size of their living quarters without having to move. There are many reasons why you might consider adding a garage apartment—either as an in-law suite or extra space for your kids or guests. It’s not like adding an addition or doing some simple remodeling. You’ll have to dig footings and build walls, install plumbing and electric systems, and put in the foundation for a bedroom and bathroom.
DIY Garage Apartment Plans
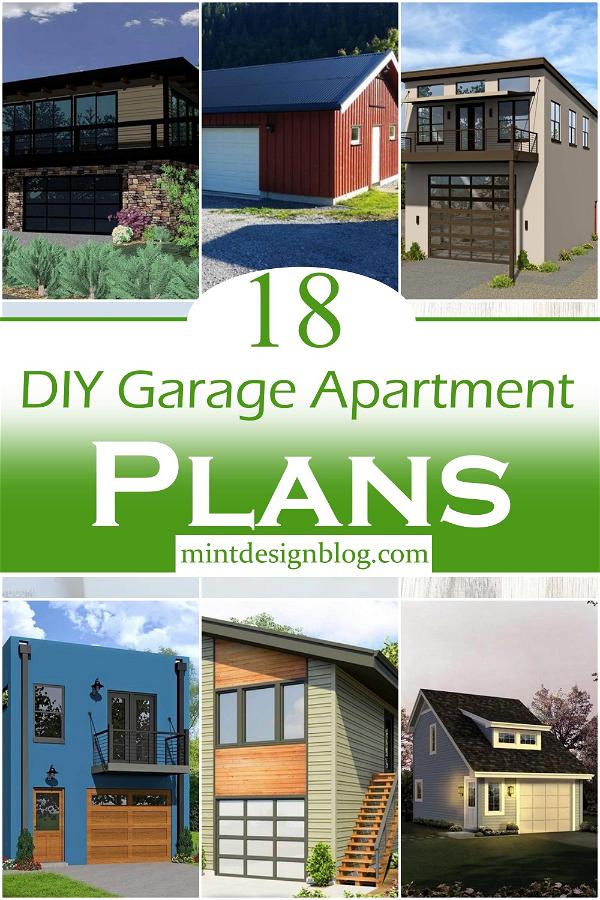
So, if you’re planning to add a garage apartment to your home and you’re wondering how to do it yourself, here are 18 Modern DIY Garage Apartment Plans You Can Build. A popular choice is to build an extra apartment over your garage. It’s relatively easy to convert a garage into a living space, and you can find plenty of plans online to help you get started.
A popular choice is to build an extra apartment over your garage, here are some beautiful plans that will help you build a garage apartment.
Modern Cube Garage Apartment
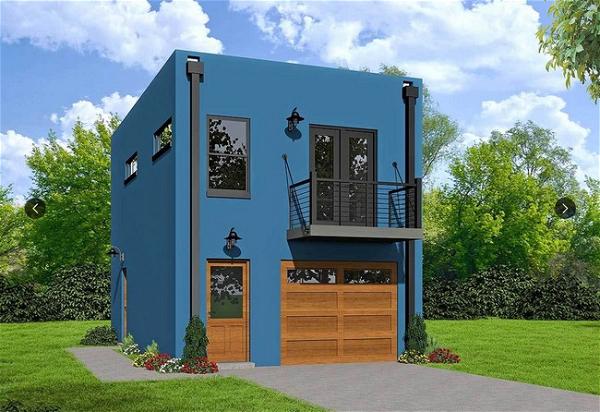
The Cube Garage Apartment is a perfect space for a single occupant or couple, providing all the living space you’ll need in a compact and stylish package. This apartment features a flat roof and striking cube shape that lends a modern air to its minimalist design. All the living space is on the second floor, except the ground floor entry foyer, which can be used for storage or as an entrance hall. Upstairs, you’ll find a large double bedroom and bathroom to the rear, and an open plan living space with a galley kitchen at the front.
Footprint: Width: 18’3″
Depth: 28’6″
Living Area: 572 sq. ft.
MATERIALS:
- Plywood
- screws
- Garage door
- Garage door sealer
TOOLS:
- safety gloves
- glasses
- miter saw
- jigsaw
- Chalk line
- tape measure
- Drill
- Drill bits
The Carriage House Garage
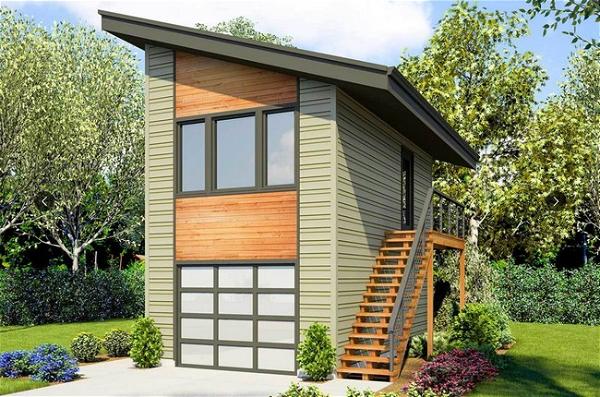
The Carriage House Garage is a beautiful and adaptable space that can be used for a variety of purposes. It is a versatile building that can be easily transformed from a garage to an apartment, allowing you to make the most of limited space. The building features a contemporary loft-style and extra-large windows with an abundance of natural light. In addition, the Carriage House Garage features an electric lift system built into the interior wall. There is also plenty of space to add shelving, cabinets and drawers, which will help keep your garage organized. The Carriage House Garage is designed to be energy efficient and environmentally friendly.
Footprint: Width: 17’6″
Depth: 24’0″
Living Area: 336 sq. ft.
MATERIALS:
- Plywood
- screws
- Garage door
- Garage door sealer
TOOLS:
- safety gloves
- glasses
- miter saw
- jigsaw
- Chalk line
- tape measure
- Drill
- Drill bits
Contemporary Garage Apartment
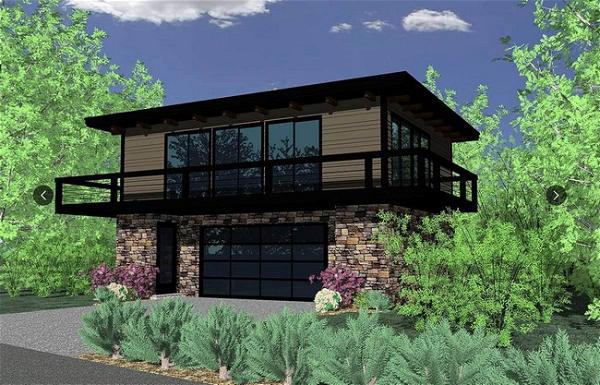
Contemporary Garage Apartment is a new type of apartment. It's not just a room in another's house or a studio in another building; it is a unique concept that has many advantages to the residents and owners. Tiny houses are very popular nowadays, and although some people consider them as small homes. The garage Apartment is even smaller than a tiny house. It could be considered as an apartment carved out of your garage or a home built inside your shed or under your loft. However, there are some important things to keep in mind when you want to create your own Contemporary Garage Apartment. Since the space is limited, everything should be used efficiently.
Footprint: Width: 32’0″
Depth: 32’0″
Living Area: 1158 sq. ft.
MATERIALS:
- Plywood
- screws
- Garage door
- Garage door sealer
TOOLS:
- safety gloves
- glasses
- miter saw
- jigsaw
- Chalk line
- tape measure
- Drill
- Drill bits
Traditional One-Car Garage Apartment
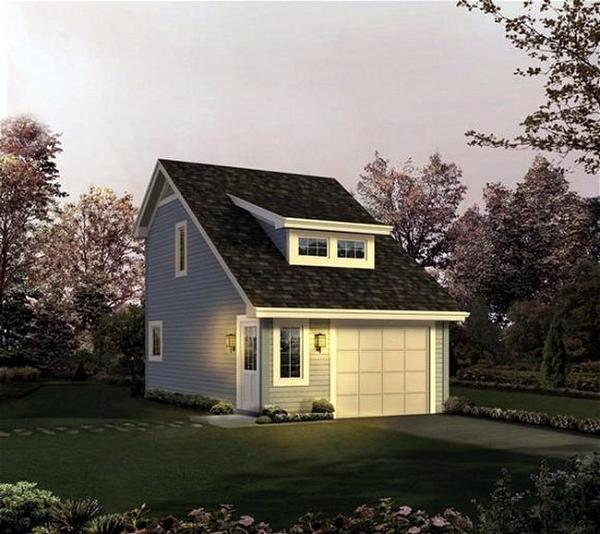
If you want to live in the suburbs and can afford it, living in a detached home with a garage is the ultimate luxury. But if your family gets bigger, you may need more room. A detached garage can be turned into a separate apartment, complete with a kitchen, shower, toilet, and bath. This is an economical way to expand your living space without moving house. A single-car garage apartment can be designed to suit many different lifestyles. This design features a classic look with simple yet elegant detailing that’s perfect for a narrow block where space is at a premium. The internal stairwell leads up to the living area on the top level, which has a fold-down mezzanine bed for overnight guests or as additional storage space when not in use.
Footprint: Width: 17’0″
Depth: 27’0″
Living Area: 342 sq. ft.
MATERIALS:
- Plywood
- screws
- Garage door
- Garage door sealer
TOOLS:
- safety gloves
- glasses
- miter saw
- jigsaw
- Chalk line
- tape measure
- Drill
- Drill bits
Simple & Stylish Two Car Garage Apartment
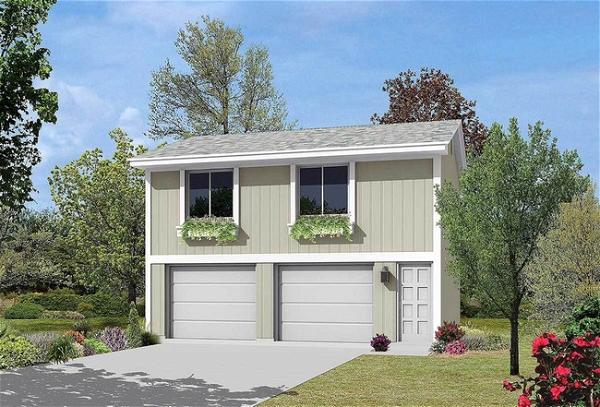
A large single-car garage is a great opportunity to create an extra living space. If you don't need the additional parking, this simple garage conversion will add value to your property while also providing a low-cost guest room or in-law accommodation. This specific design can be easily modified to suit your own requirements and budget. This two-car garage with a loft conversion was done by Architectural Designs. It features a one-bedroom loft apartment with an open-plan living and dining room, a kitchen, and a bathroom. Entry to the apartment is via a separate entrance and internal stairs at the front of the garage. Extra living space is always in demand, so make sure you get your plans checked by your local council first before starting construction.
Footprint: Width: 28’0″
Depth: 26’0″
Living Area: 746 sq. ft.
MATERIALS:
- Plywood
- screws
- Garage door
- Garage door sealer
TOOLS:
- safety gloves
- glasses
- miter saw
- jigsaw
- Chalk line
- tape measure
- Drill
- Drill bits
Extra-Large Garage Apartment
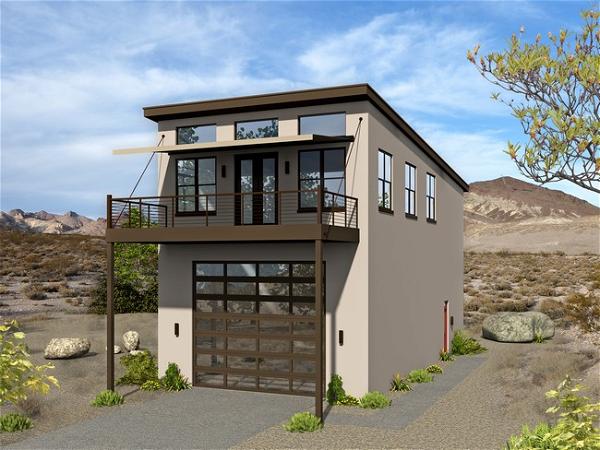
The Extra-Large Garage Apartment is a great option for vehicle enthusiasts that are looking for affordable, yet comfortable living room space. While the Residential Garage Apartment provides you with everything you need to live at home in a garage, the Extra-Large version comes with an added bonus. The extra space provides you with the opportunity to include your vehicle inside the apartment, which lets you park anywhere you like and be toasty warm while doing so. The extra-large version includes an additional queen-sized bedroom, an electric fireplace, and a full bathroom. In addition, it boasts all of the same amenities as the standard version including kitchen appliances and ample storage space to keep your belongings safe.
Footprint: Width: 25’0″
Depth: 60’0″
Living Area: 1400 sq. ft.
MATERIALS:
- Plywood
- screws
- Garage door
- Garage door sealer
TOOLS:
- safety gloves
- glasses
- miter saw
- jigsaw
- Chalk line
- tape measure
- Drill
- Drill bits
Stylish Garage with Loft Apartment
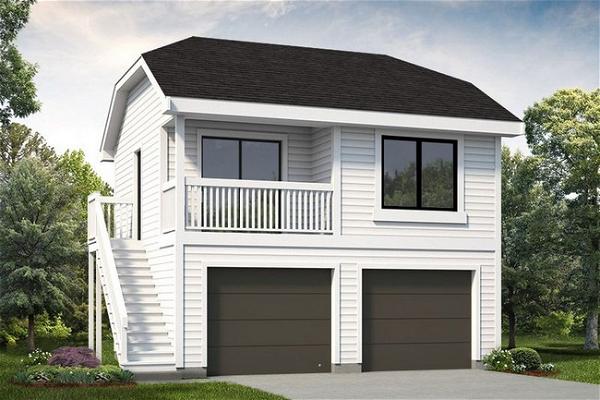
E-Plans' two-car garage with loft apartment is a versatile design that can be used for a variety of purposes. The addition of the covered deck on the backside provides an area to relax and enjoy the outdoors. The interior features a large bathroom for guests, as well as a functional kitchenette and dining area.
This two-car garage is the perfect combination of a stylish retreat and an upstairs apartment. The living area has a soft feel, with exposed beams and a vaulted ceiling. The box-bay window in the bedroom provides a bright spot to relax during the day and a star-patterned skylight adds to the ambiance at night. A deck off the second level provides space for outdoor entertaining and relaxing, overlooking the backyard.
Footprint: Width: 27’6″
Depth: 22’0″
Living Area: 484 sq. ft.
MATERIALS:
- Plywood
- screws
- Garage door
- Garage door sealer
TOOLS:
- safety gloves
- glasses
- miter saw
- jigsaw
- Chalk line
- tape measure
- Drill
- Drill bits
DIY Build Log Garage And Workshop
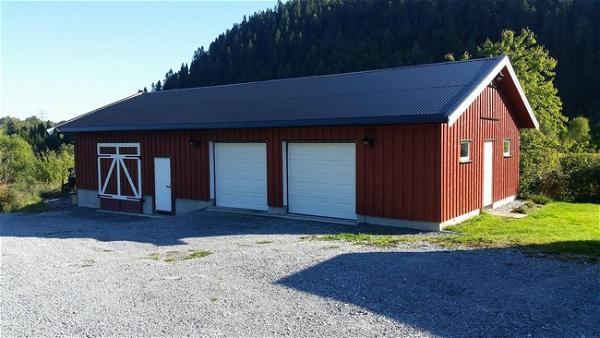
The garage is not a pretty place. It's not a place to show off to your friends or to entertain guests. It's a place to get dirty, tear things apart, and build things up. A garage is a perfect area in which you can make mistakes without any resulting dire consequences. You can cut wood with the table saw without hurting yourself or breaking windows since it's all inside. There are few things more satisfying than building something with your own hands, and there's no better place to do it than the garage. In this article, you will go through the process of setting up a DIY build log garage and workshop to construct projects using hand tools.
MATERIALS:
- Plywood
- screws
- Garage door
- Garage door sealer
TOOLS:
- safety gloves
- glasses
- miter saw
- jigsaw
- Chalk line
- tape measure
- Drill
- Drill bits
How to Build a Garage From the Ground Up
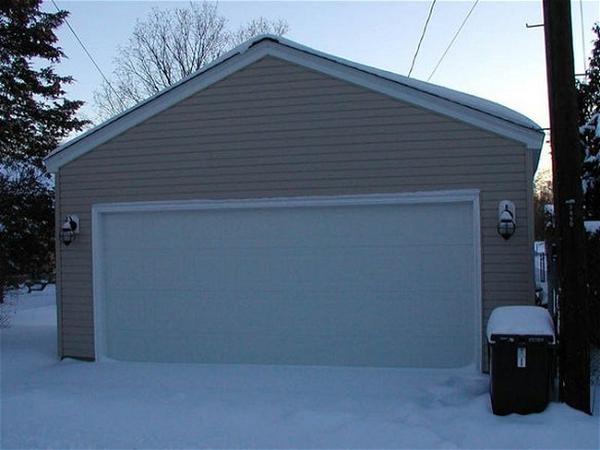
Building a garage from the ground up is a great project for any homeowner. It provides an area for extra storage, workspace for home improvement projects and, if the goal is a two-car garage, it's the perfect place to park your car or vehicles. Tasks you can complete on a weekend include framing out the walls and laying down the flooring. You'll need to add some insulation and drywall to finish off the interior of your garage. In addition to these tasks, there are other things you should consider doing to make sure that your garage is safe and functional.
This guide will teach you how to build a garage from the ground up by walking you through the entire process. I'll show you what materials you'll need and discuss how to frame out the walls and put them in the flooring. I'll also give you tips on how to insulate, drywall, and paint it after construction is complete.
MATERIALS:
- Air compressor
- Framing nailer
- Circular saw
- Jigsaw or reciprocating saw
- Power drill
- Hammer tacker
- 4' level
- Pair of 6' step ladders
- One extension ladder
Westover Garage
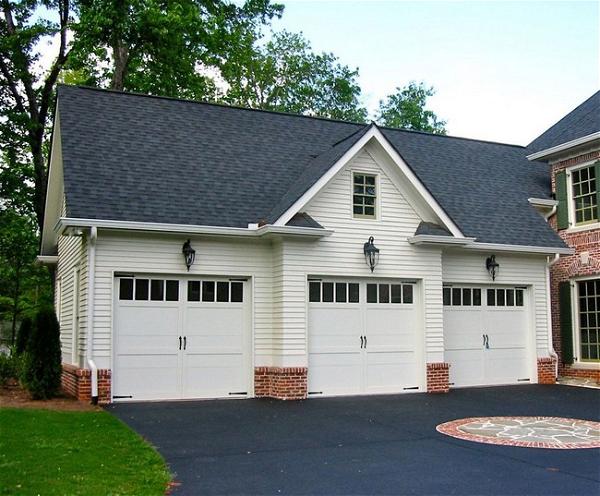
The Westover Garage Apartment is perfect for any classical-style home. This three-car garage apartment is a great space. It has a classic, timeless look that would make it perfect for any house and would be a great addition to your property. The apartment features an open-plan living room that leads on to the kitchen, which has an island and a dining space. The garage also has plenty of storage space as well as the upstairs area. This is a huge bonus if you love to get out of the city and go exploring. There is also plenty of room for parking. The garage would make the perfect addition to your home and provide space for any car enthusiast.
Footprint: Width: 42’4″
Depth: 24’0″
Living Area: 672 sq. ft.
MATERIALS:
- Plywood
- screws
- Garage door
- Garage door sealer
TOOLS:
- safety gloves
- glasses
- miter saw
- jigsaw
- Chalk line
- tape measure
- Drill
- Drill bits
Mahaffey Garage
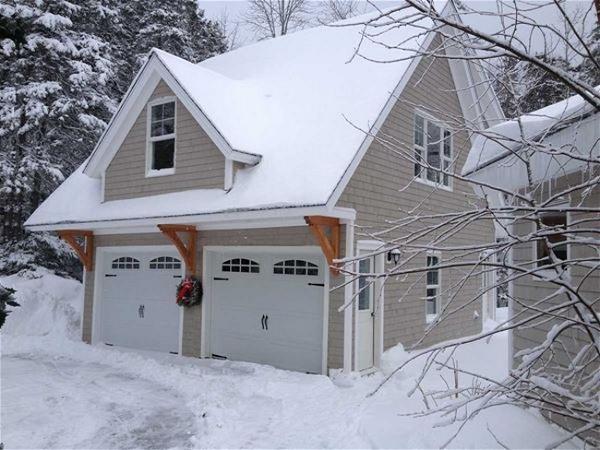
The Mahaffey is a small, two-car garage that can be used as a standalone structure or attached to your existing home. It's perfect for homeowners who want more space or who need a little more room for their cars and bikes. The Mahaffey Garage is one of the best storage solutions for a small backyard. The Mahaffey garage features a large second-floor studio apartment that has a separate side entrance and is accessible via enclosed indoor stairs. It includes abundant natural light and ventilation, easy access to the outdoors, high ceilings for storage, and an apartment that adds income potential or extra living space.
Footprint: Width: 23’0″
Depth: 25’6″
Living Area: 672 sq. ft.
MATERIALS:
- Plywood
- screws
- Garage door
- Garage door sealer
TOOLS:
- safety gloves
- glasses
- miter saw
- jigsaw
- Chalk line
- tape measure
- Drill
- Drill bits
Garage Apartment Plan 51521
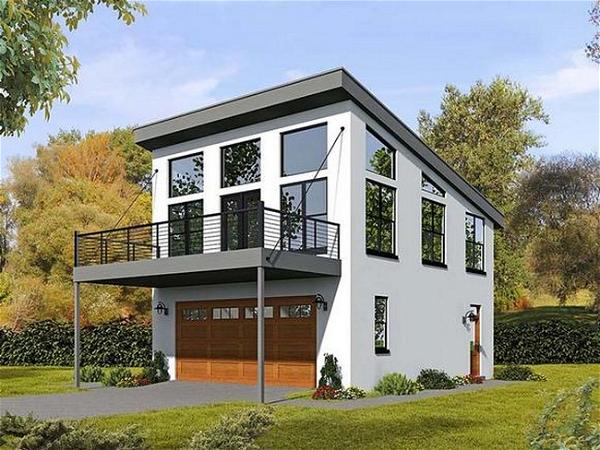
Garage apartment plans are pretty common, but they don't typically look like this. The design features large windows that give the space a bright and airy feel, and there is plenty of storage space in the apartment. Tall ceilings also help to make it feel open and roomy. The kitchen has a lot of storage space, which makes it simple to keep everything organized. There's no formal dining area, but there is a small table where you can enjoy breakfast or dinner as a family if you wish. The garage apartment plan is a complete set of construction plans with detailed step-by-step instructions.
Footprint: Width: 25’0″
Depth: 30’0″
Living Area: 881 sq. ft.
MATERIALS:
- Plywood
- screws
- Garage door
- Garage door sealer
TOOLS:
- safety gloves
- glasses
- miter saw
- jigsaw
- Chalk line
- tape measure
- Drill
- Drill bits
Garage Apartment Plan
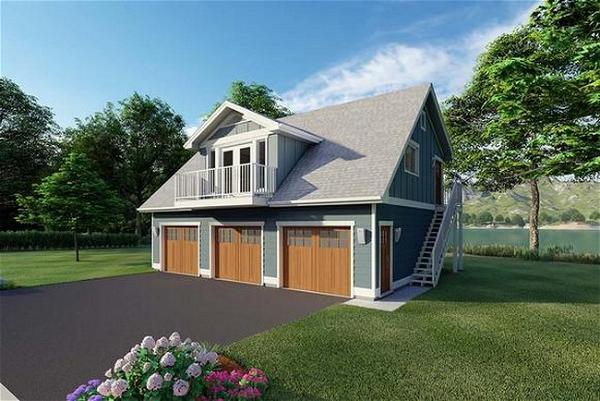
This design includes a three-car garage and a large apartment above. The apartment has two bedrooms, a bathroom, and a kitchen with the utility room located centrally. A nice feature of this design is the open plan living and dining area which makes it easy to entertain guests or to just relax and watch TV. The living room has double doors opening onto a wide patio which will make it easy to enjoy the outdoors in good weather, while the kitchen is adjacent to the living/dining area so it's also very convenient. There are french doors between the living/dining area, creating a spacious feel to this end of the apartment.
Footprint: Width: 38’0″
Depth: 26’0″
Living Area: 880 sq. ft.
MATERIALS:
- Plywood
- screws
- Garage door
- Garage door sealer
TOOLS:
- safety gloves
- glasses
- miter saw
- jigsaw
- Chalk line
- tape measure
- Drill
- Drill bits
Saltbox Style Garage Apartment
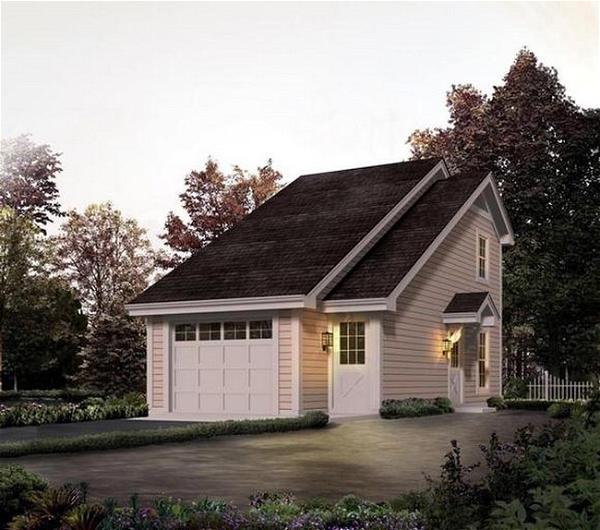
Garage apartment designs have become very popular as people look to maximize space and build further out into their land. The advantage of a garage apartment is that it can be built on the same footprint as an existing one-car garage, and it can be planned so that it becomes an extension of the existing home. If space is at a premium, this layout could give you another bedroom or guest room without having to resort to a separate building.
This modern saltbox-style garage apartment is a perfect choice for a growing family. It has two separate entrances and could be used as an additional guest room, office, or den. The floor plan offers flexibility with a kitchen that can be accessed from both inside the house and the garage apartment. The open loft makes a great studio or office space, and it also provides additional storage.
Footprint: Width: 20’4″
Depth: 40’8″
Living Area: 656 sq. ft.
MATERIALS:
- Plywood
- screws
- Garage door
- Garage door sealer
TOOLS:
- safety gloves
- glasses
- miter saw
- jigsaw
- Chalk line
- tape measure
- Drill
- Drill bits
Double Garage with Large Open Plan Loft
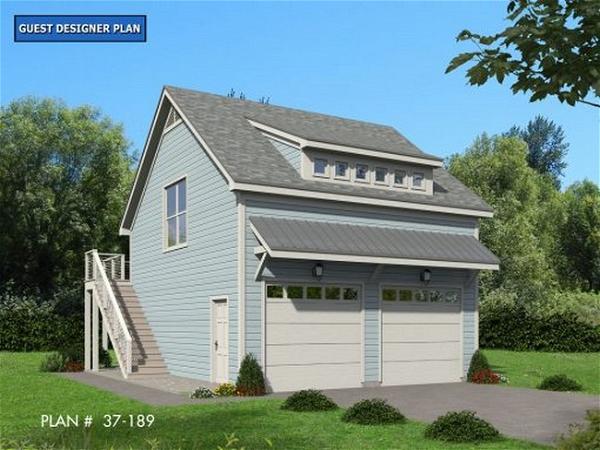
Whether you want to use your garage for extra storage, as a workshop, or an in-law suite, this plan is perfect. It's also great for a rental property. You can also customize the floor plan to suit your specific needs. This plan is perfect for someone who wants to have a garage and an apartment or in-law suite but doesn't want to pay a lot of money or commit to a permanent structure. The open living area and kitchen provide plenty of room for entertaining, and if you choose, you can separate the space into two bedrooms or even an office area. With this design, you can have it all—a garage, an apartment, and the freedom of not being tied down by property taxes or expensive monthly maintenance fees.
Footprint: Width: 24’0″
Depth: 40’0″
Living Area: 812 sq. ft.
MATERIALS:
- Plywood
- screws
- Garage door
- Garage door sealer
TOOLS:
- safety gloves
- glasses
- miter saw
- jigsaw
- Chalk line
- tape measure
- Drill
- Drill bits
Four Car Garage Apartment
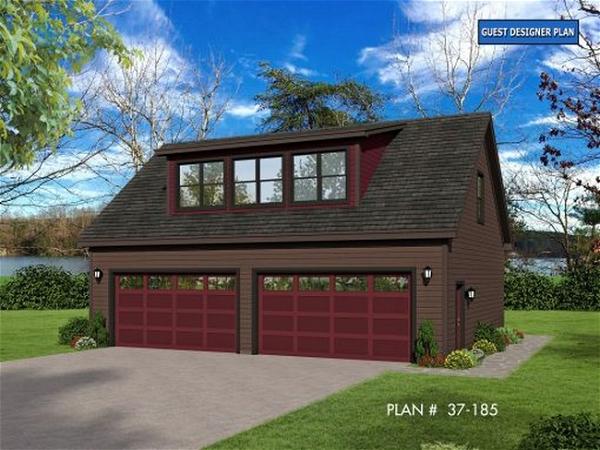
The four-car garage apartment is a very modern and spacious apartment with a lofted ceiling design and an open floor plan. The lofted ceiling in this home makes it feel as though there is more space than would be apparent at first glance. There are large windows that allow plenty of natural light to enter the home, making it feel bright and airy. The concrete floors in the front of the home reflect the urban industrial feel of this apartment.
The kitchen features granite countertops, stainless steel appliances, and hardwood floors. This makes it easy to clean and maintain while still being stylish. A fireplace can be found in the living room of this apartment which can be used for both heating and ambiance purposes. This particular design is great for people who like to entertain friends or family as it has a very social layout allowing for easy interaction among guests.
Footprint: Width: 40’0″
Depth: 30’0″
Living Area: 888 sq. ft.
MATERIALS:
- Plywood
- screws
- Garage door
- Garage door sealer
TOOLS:
- safety gloves
- glasses
- miter saw
- jigsaw
- Chalk line
- tape measure
- Drill
- Drill bits
Double Garage
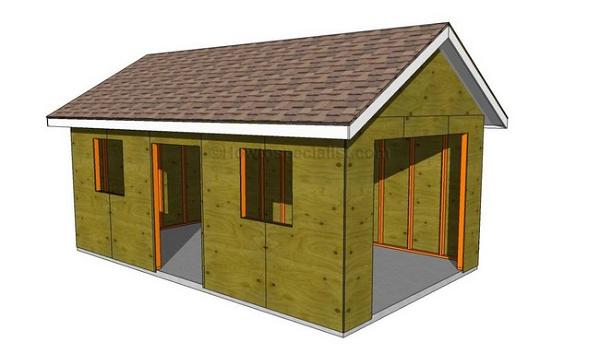
Many people dream of building a garage. Having a garage can be a very useful and convenient thing. It is used to store all your tools, gardening equipment, bicycles, and other things you want to keep outside. Building a garage is not difficult as long as you take the right steps and follow safety regulations. Developing a plan before starting any construction project will help you save money and avoid unexpected expenses. In the case of building a garage, it is essential to choose the right location and size.
The garage should be located in an area that is well protected from weather effects, in an open space with enough sunlight, but not exposed to wind or rain. The basic technique of building a small garage is quite simple and hence there is no need for any kind of professional help. The step-by-step tutorial will help you to build a Double Garage.
MATERIALS:
- Plywood
- screws
- Garage door
- Garage door sealer
TOOLS:
- safety gloves
- glasses
- miter saw
- jigsaw
- Chalk line
- tape measure
- Drill
- Drill bits
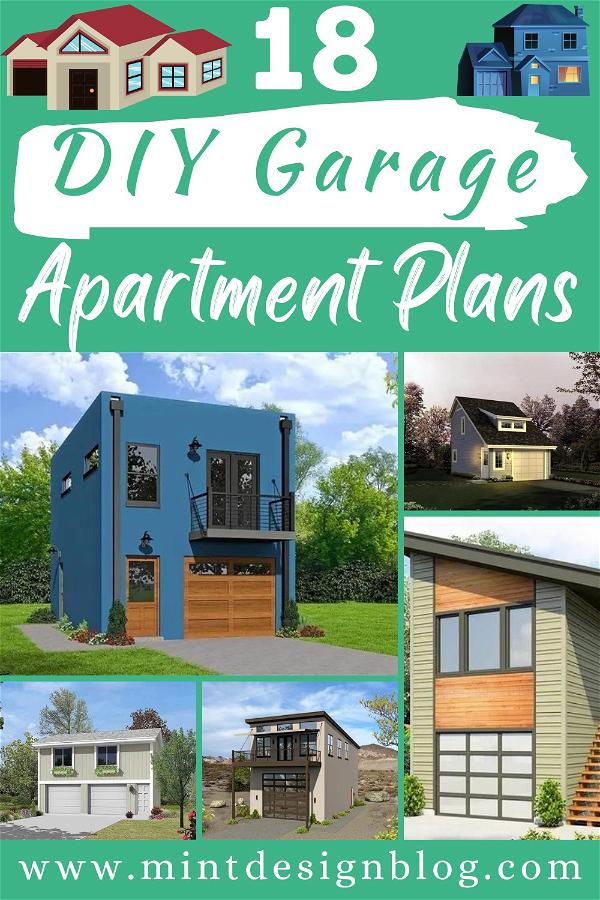
Conclusion:
The garage is the second most used room in the house, so why not make the most of it? We see many people who are tired of their garage and want to turn it into a living space. But sometimes you don't have enough money for that. These 18 Modern DIY Garage Apartment Plans You Can Build are good ideas that may inspire you to decorate your garage. Remember, the most important thing in decorating is to make sure that it reflects your personality and taste.
See Other Projects
