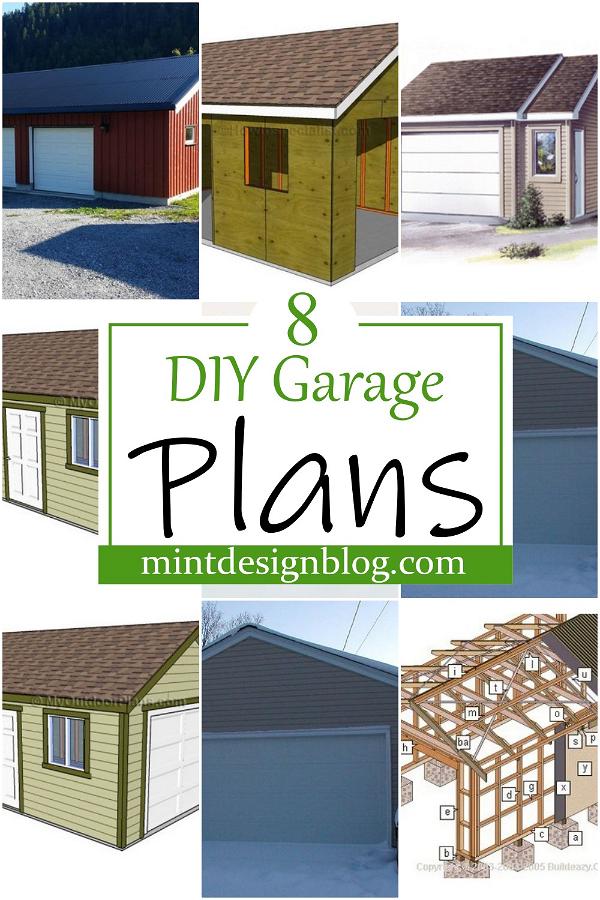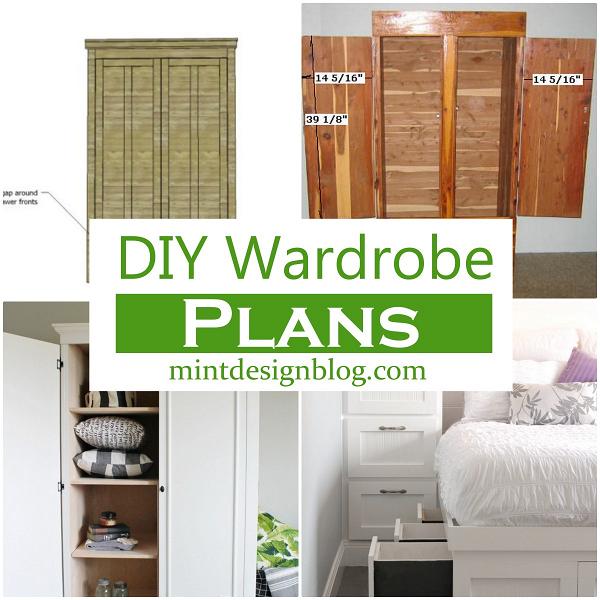Are you looking to build your very own garage? These detailed and easy-to-follow DIY garage plans give you the step-by-step plans you need to design and build the garage of your dreams. Included are the sizes of lumber and fasteners needed, how to obtain building permits, where to locate the door, wall dimensions, and more. These easy-to-understand instructional DIY Garage Plans cover everything you need to know! With these great garage projects, you can build beautiful and functional backyard sheds, storage houses, and carports - take your pick! These fully customizable garage plans will help you do the job safely, affordably, and efficiently.
DIY Garage Plans
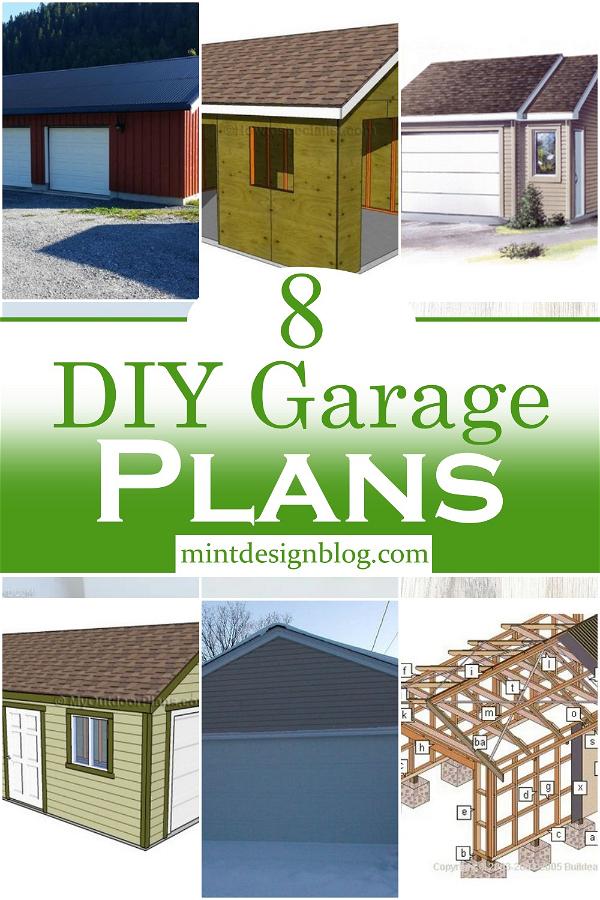
Considering all the materials, tools, and skills required to build a garage may seem daunting. A garage is a far greater undertaking than building a shed or a gazebo. You will almost certainly need to hire contractors to assist with the concrete work and the electrical wiring. But, you can build your own garage yourself! The first step in building your garage is finding plans matching your needs. There are hundreds of free garage plans available online. They vary in quality, but there are some good options out there. These DIY garage plans, ranging from basic to more complex, will give you the information you need to build your own garage.
- 18 Modern DIY Garage Apartment Plans You Can Build
- 12 DIY Garage Cabinet Plans You Can Build Today
- 25 DIY Garage Organization Ideas
The Ultimate DIY Home Garage Plan
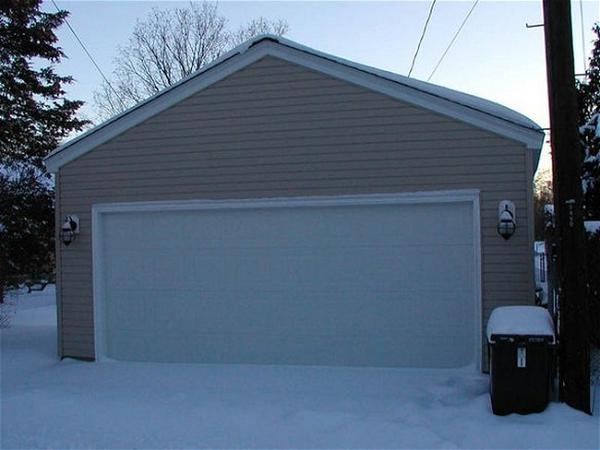
Whether you have an existing single-car garage or an empty lawn and want to build a new two-car, this comprehensive plan and guide is the key. It covers everything you need to know, including home and neighborhood zoning laws, choosing the right floor and roofing materials, setting up your project budget and getting financing for your garage, selecting the best contractor for your needs, pouring a concrete slab foundation, framing stud walls and more! The Ultimate DIY Home Garage Plan & Guide is the perfect guide for anybody looking to build their own garage, or anybody looking for tips for effective use of existing space in their garage.
MATERIALS
- Air compressor
- Framing nailer
- Circular saw
- Jigsaw or reciprocating saw
- Power drill (corded or cordless)
- Hammer tacker
- 4' level
- Pair of 6' step ladders
- One extension ladder
DIY Build Log Garage And Workshop
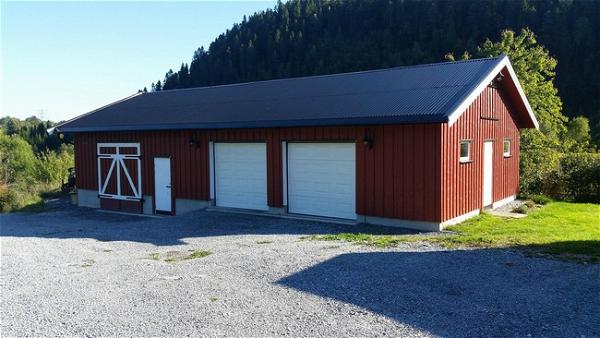
A thorough do-it-yourself one-day DIY garage workshop builds log. Are you the kind of person who is drawn to building things? Do you have the skills and tools to build furniture, structures, or other items? If so, this might just be the place for you. In this build log, you can follow along with us as we document our garage and workshop project. You can learn a lot from us as we create this space together. This is not only a learning experience for us but also a way for us to earn some cash. Covers planning and designing, purchasing tools, diagrams, working with tools, building a garage, adding an interior, filling in the gaps, and creating a neat workspace.
MATERIALS
- Air compressor
- Framing nailer
- Circular saw
- Jigsaw or reciprocating saw
- Power drill (corded or cordless)
- Hammer tacker
- 4' level
- Pair of 6' step ladders
- One extension ladder
Double Garage
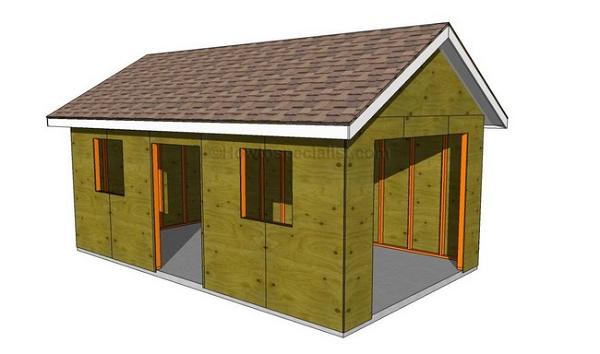
Keep more than one car off the driveway with this double garage. Simple and sturdy to install, it's ideal for keeping your car out of sight. Add a Double Garage to your home for more storage space that's perfect for bikes, sports equipment, shoes, and any miscellaneous items. It's simple and sturdy to install, and its design is so good you can use it anywhere. The Double Garage is the perfect addition to any home needing added storage. The revolutionary design allows for two cars side by side, with a wall separating the garage. Great for freeing room in the house without sacrificing your ability to store your cars!
MATERIALS
- Air compressor
- Framing nailer
- Circular saw
- Jigsaw or reciprocating saw
- Power drill (corded or cordless)
- Hammer tacker
- 4' level
- Pair of 6' step ladders
- One extension ladder
24x24 Double Garage Plan
A 24x24 double garage plan is a large and spacious garage plan, great for those that like plenty of room and don't want to worry about running out of space for all the things you need to store in your garage. This garage plan is also big enough to use as a workshop or even a hobby room for projects. So if you're in the market for extra space to store your belongings, or just want somewhere where you can do some crafting then this garage plan could be perfect These plans have a complete floor plan and a material take off as well as ways to modify the design to make it either smaller or larger.
MATERIALS
- Air compressor
- Framing nailer
- Circular saw
- Jigsaw or reciprocating saw
- Power drill (corded or cordless)
- Hammer tacker
- 4' level
- Pair of 6' step ladders
- One extension ladder
The Shell Only Single Garage
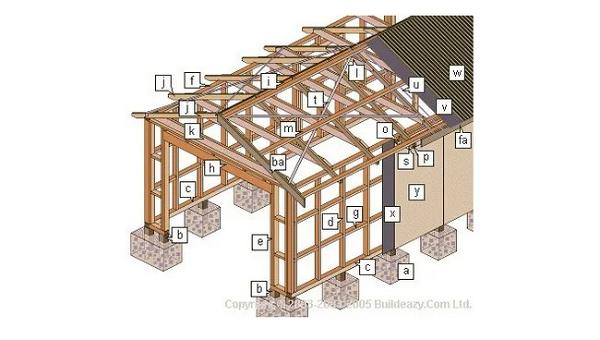
A garage is one of the biggest purchases and longest-lasting investments you’ll make. With this Shell Only Single Garage, you get everything you need to build an entry-level structure that will last for years to come. Made from high-quality, solid pre-engineered metal panels, this DIY garage shell is strong enough to support several different styles of roofing material later. All panels are engineered for quick assembly on site. Simply attach the panels together with the included connectors and secure them in place with metal stakes. This garage does not come with a floor. This plan also recommends adding a base for extra support and protection.
Materials list
| Foundation | Concrete | |||
| Sub-floor | Posts/Piles | |||
| Framing Wall | Bottom Plate | |||
| Framing Wall/Roof | Top Plate; Studs; Trimmer Studs; Cripple Studs; Header; Nogging; Rafters; Cleats | |||
| Framing Roof | Ridge Board | |||
| Framing Wall | Header | |||
| Framing Ceiling | Ceiling Joists | |||
| Framing Roof | Purlins | |||
| Framing Eaves | Ribbon Plate | |||
| Framing Eaves | Sprockets | |||
| Roof Trim Garage Door Trim | Fascia; Barge Board; Door Trim | |||
| Eaves Lining | Fibre-cement Sheet (or other soffit board) | |||
| Roof Underlay | Roof Underlay | |||
| Siding Underlay | Siding/Cladding Underlay | |||
| Roofing Iron | Corrugated | |||
| Siding/Cladding | Plywood | |||
| Roof Bracing | Strap Brace | |||
| Exterior Battens | Vertical Joins; Corners. | |||
| Exterior Beading | Under Eaves Beading |
Simple 16’ x 20’ Garage
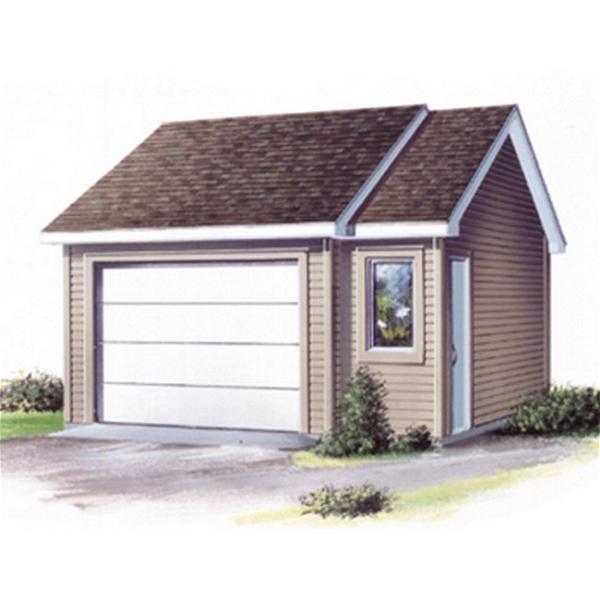
Garages play an important role in any community. They provide the storage space you need for your car, tools, sports gear, and gardening equipment. This Simple Garage is a DIY project that is accessible to any homeowner who's up to the task. Not only is it fun and satisfying to build with good friends, but you also get to customize this stylish single-car garage with materials and features that reflect your style. Rona builds a simple 16’ x 20’ garage that is ready to be painted and filled with your tools, equipment, and car(s). The design is adaptable to almost any locale and you can adapt it to suit your own preferences. It offers full installation services, so you only need to worry about picking up the materials and making sure your foundation is solid.
TOOLS
- Stapler
- Pneumatic nailer
- Ratchet wrench
- Chalk line
- Utility knife
- Plumb line
- Caulking gun
- Hammer
- Carpenter's level
- Electric drill and drill bits
- Boundary stakes
- Nail punch
- Measuring tape
- Circular saw
- Square
MATERIALS
- Roof shingles
- Framing lumber
- Treated lumber
- Shims
- Tarred fibreboard
- Plastic roof cement
- Finishing nails
- Galvanized nails and screws
- Plywood
- Window
- Roof trusses
- Drip edge
- Self-adhesive membrane
- Air barrier membrane
- 15 lb felt paper
- Exterior door
- Garage door
- Silicone-based caulk
- Exterior cladding and molding
- Joist hangers
Single Car Detached Garage
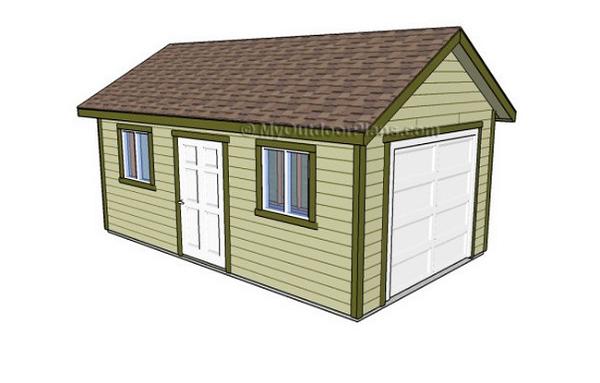
A single-car detached garage is the most affordable option in many areas. A detached garage can be built on almost any lot and you get a rent-free space that can be put to good use. Build a single car garage and you'll have the freedom to work on your vehicle or keep toys, lawn equipment, or other big stuff out of the weather and out of sight. If you need space for a workshop, shed, or simply a place to store your car, our Single Car Detached Garage plans provide you with the original drawings and detailed step-by-step DYI project guide describing how to go about building your single car garage. In addition to the plans and material list, the accompanying details supplied will fill in the gaps in your knowledge, ensuring you have a successful project and can enjoy the fruits of your labor
MATERIALS
- Air compressor
- Framing nailer
- Circular saw
- Jigsaw or reciprocating saw
- Power drill (corded or cordless)
- Hammer tacker
- 4' level
- Pair of 6' step ladders
- One extension ladder
CONCLUSION
8 DIY Garage plans is a comprehensive guide to building garages with several popular garage door designs. You can build them quicker and cheaper than you could buy them. These DIY garage plans can help you build the perfect garage for your home. From plans that allow you to make storage and tool racks to 3 or 4 car garages, you are sure to find one that fits with your budget and needs. These plans are easy to understand, so don't be afraid to try them yourself.
See Other Projects
- DIY Chicken Tractor Plans
- DIY Wooden Wheelchair Ramps
- 15 DIY Bathroom Mirror Ideas
- 13 Easy DIY Chicken Nesting Box Plans To Build Today
